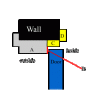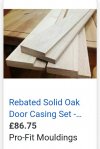Not without the help of Marty McFly I suspect. Maybe not as rare as the burgundy suites that were also widely available in that era.Mine are avocado upstairs and pampas down (or is it the other way around)! Do you think I can get replacements for anything?!!
-
 The forum software that supports hummy.tv has been upgraded to XenForo 2.3!
The forum software that supports hummy.tv has been upgraded to XenForo 2.3!
Please bear with us as we continue to tweak things, and feel free to post any questions, issues or suggestions in the upgrade thread.
You are using an out of date browser. It may not display this or other websites correctly.
You should upgrade or use an alternative browser.
You should upgrade or use an alternative browser.
Changing Direction Internal Doors Open
- Thread starter Black Hole
- Start date
I offered that as an an easy and cheaper alternative to changing the existing lock and handle which was suggested before and it would have been ideal if combined with the suggestion I posted with it of an outward opening door.So how would a bolt prevent someone from falling behind an unlocked door?
EEPhil
Number 28
Couldn't get an even ropey picture of the toilet door. That was a bedroom door with the same sort of door surround!Its a long time since I've seen an avocado bathroom
Doubt whether this is any clearer but here's a drawing (not to scale)- viewed from above the door surround.

Now do you mean a door that rolls up and down? The old dear would never manage that. Or do you mean onethat slides side to side? There is no space to fit such a door.Just fit a roller door ...
Black Hole
May contain traces of nut
I don't think you were meant to take that seriously. A curtain works...Now do you mean a door that rolls up and down? The old dear would never manage that. Or do you mean onethat slides side to side? There is no space to fit such a door.
Your element A can't be right. All joinery is made up of PSE sections - ie all rectangles - nailed together, so element A must be two pieces. I would put money on element C covering the whole depth of the doorway, with two pieces nailed on to create A+C.Doubt whether this is any clearer but here's a drawing (not to scale)- viewed from above the door surround.
@ EEPhil That looks like a standard door frame. As BH says C should be part of A, D is the architrave and the part of A that is below C is a nailed on door stop which would make it simple to change to outward opening. There is a possibility it was a DIY later addition constructed in a unusual way. Is it part of the original build? if so we are more than likely correct. If you can chip off some paint where you have marked B it will expose whether it is a separate door stop or not.
Ezra Pound
Well-Known Member
No it isn't, element A is quite commonly a single piece of rebated timber like this :-Your element A can't be right. All joinery is made up of PSE sections - ie all rectangles - nailed together
Attachments
Ezra Pound
Well-Known Member
DittoEvery door in my house has a solid rebated frame as above. (but softwood, not oak.)
Black Hole
May contain traces of nut
Is this a new construction method then, with the availability of machine tools to make standardised profiles? It is (or used to be) the difference between joinery and carpentry.
The point is to be able to create doorways and only decide which way to hang the door later.
The point is to be able to create doorways and only decide which way to hang the door later.
Ezra Pound
Well-Known Member
No, my house was built in 1955Is this a new construction method then, with the availability of machine tools to make standardised profiles?
Black Hole
May contain traces of nut
Fair enough, not what I am used to at all. My current house was built c.1975, and previously c.1960 and c.1960.
EEPhil
Number 28
The blocks were meant to be indicitive of the painted areas as shown in the laughing attempt at a photograph. I'm not going to dismantle any more of the house to find out the exact layout.I would put money on element C covering the whole depth of the doorway, with two pieces nailed on to create A+C.
 You may be right or the others might be. The real point I was trying to get at was that making the door open outwards with this layout, however constructed, would not be as easy as had been suggested..
You may be right or the others might be. The real point I was trying to get at was that making the door open outwards with this layout, however constructed, would not be as easy as had been suggested..Black Hole
May contain traces of nut
It depends what you call "easy". With (what I regards as) typical construction, it is "only" a case of fitting the door on the opposite side of a central batten, or removing and refitting the batten so that the door can fit on the opposite side.would not be as easy as had been suggested..
Of course, that relies on having the ability to do it and make good afterwards, and the door might need adjustment too. The latch will need turning around, and various other things. It's a job for a skilled DIYer or a tradesman, but does not mean knocking out the whole door frame (which is where I would stop calling it easy).
D
Deleted member 473
I worked in a new (then) building in Oxford in the 60s. To comply with fire safety, its outer doors, with state of the art mortice locks, opened outwards.
I pointed out that I could get in with my hair comb, I didn't need a key! After a demo, they soon changed the doors!
I pointed out that I could get in with my hair comb, I didn't need a key! After a demo, they soon changed the doors!
EEPhil
Number 28
I may/probably have not described the problem very well - but I can assure you it would require the knocking out of the whole door frame. So, not easy, especially if you are a useless DIYer like me. I can destroy things - not very good at recreating them.but does not mean knocking out the whole door frame
BMAX
Active Member
Out of interest, I looked at the doors in another house, and noticed that all the frames that were fitted into brick walls (one brick and rendering ~5 inches thick) were single mouldings like mine, whereas frames fitted into partition walls (stud and plasterboard~2.5-3 inch thick) were two pieces nailed together. Probably not relevant, but maybe fitted by different trades?
Black Hole
May contain traces of nut
Something which strikes me about preforms is that they waste wood. This whole subject has become of considerable interest - maybe split it out?

